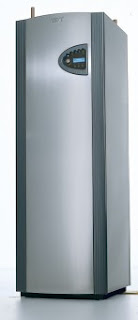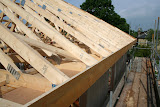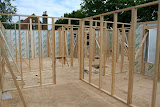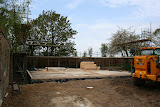
There is no mains gas in Wicken so, early on in the planning process, we decided that a good way to go would be to employ a
Ground Source Heat Pump for all of our hot water.
Provided by
Ice Energy, the heat pump kit is made up of two main parts.
Firstly, three 42m long "slinky" pipes are run underground all around the plot 1m below ground. These pipes, installed as part of the ground works, will be filled with water and glycol that will absorb heat from the ground.
Secondly, the main pump is installed in the utility room. It is connected to the ground pipes and pumps cold water out and warm water back in. The water only increases in temperature by a matter of degrees, but the flow rate is high enough to ensure that significant heat can be extracted.
This heat is fed into a mains pressure hot water cylinder by means of a heat exchanger. The result is hot water around 55 deg C which can be fed directly into the underfloor heating system and hot water taps.
If all goes well the resulting system should be around 300% efficient; for every 1kW we put into the pump as electricity we should get 3kW of heat out.
Good news as the price of gas and oil only seems to be getting higher.
It almost makes up for my car...




























